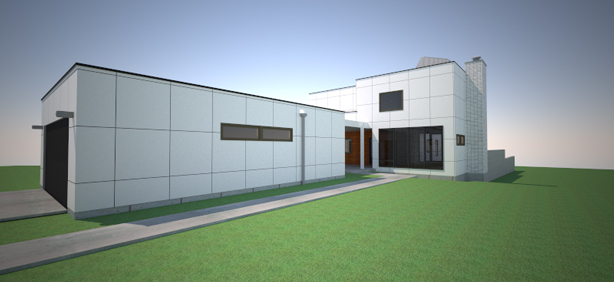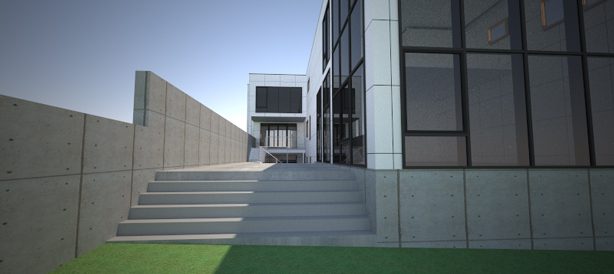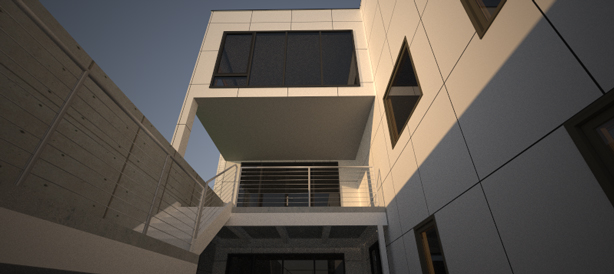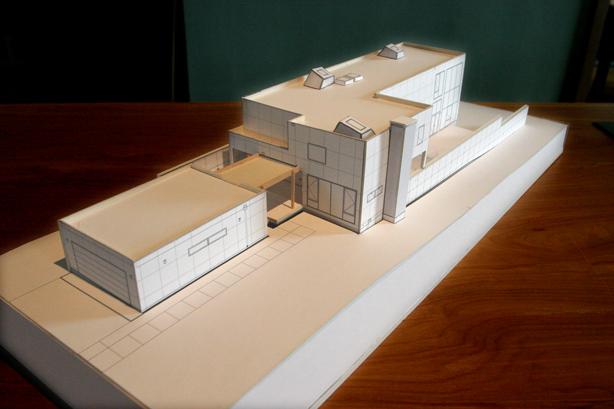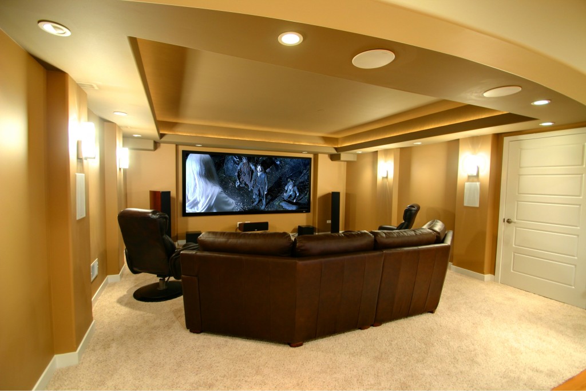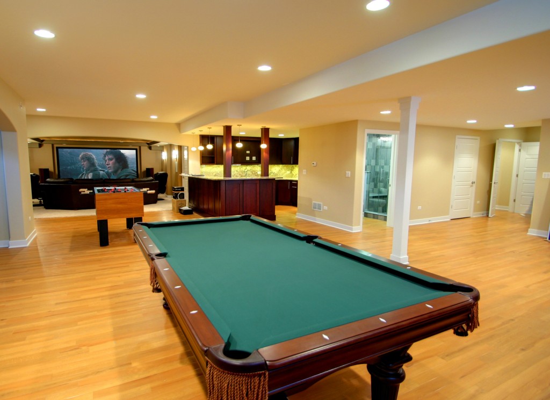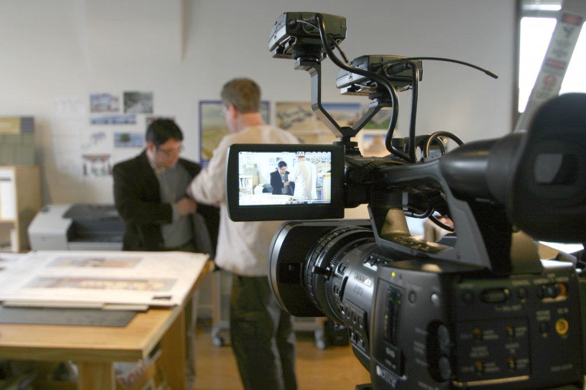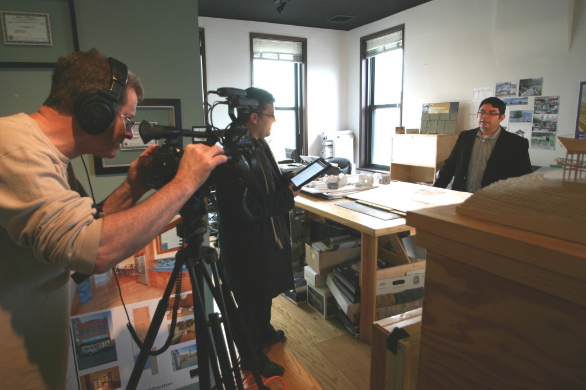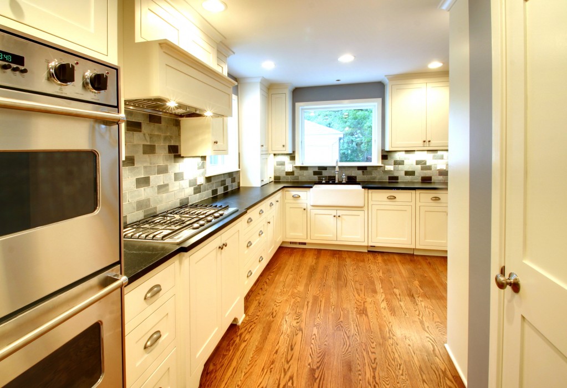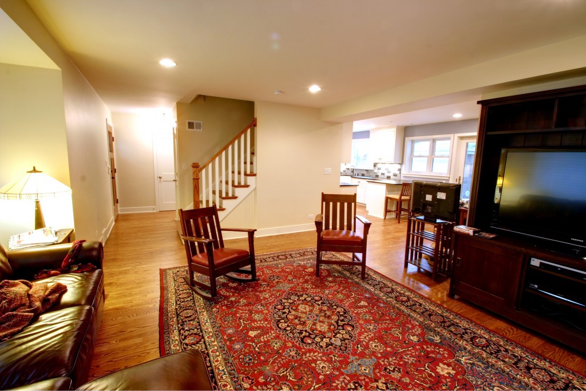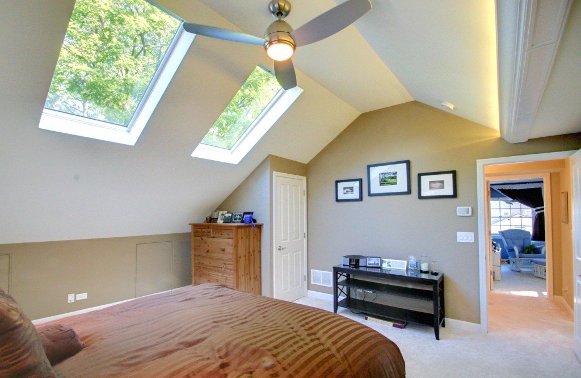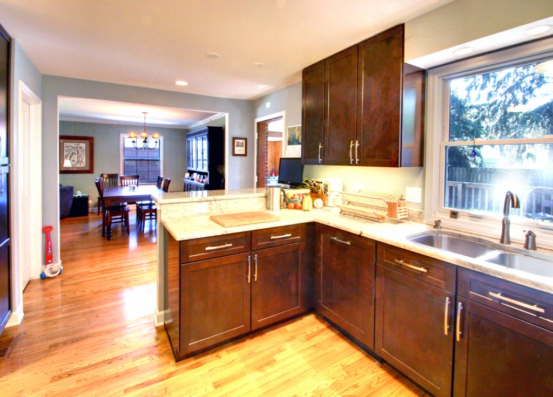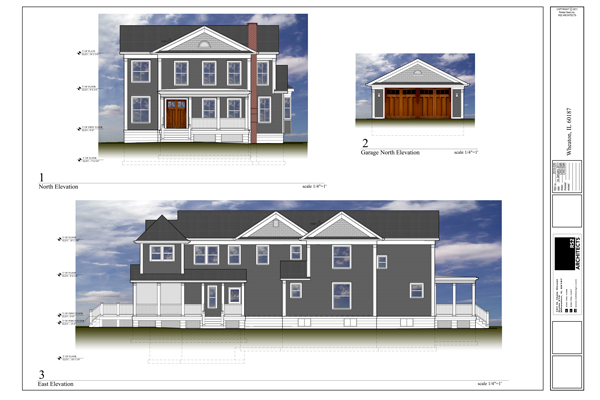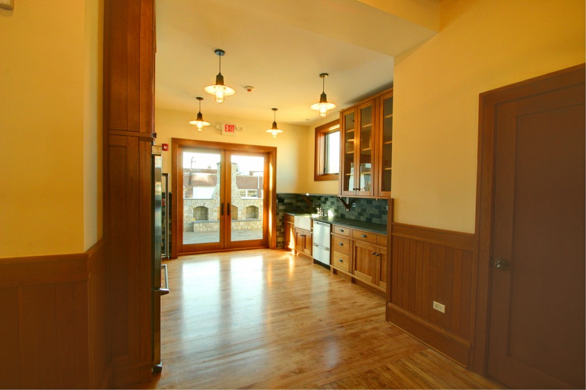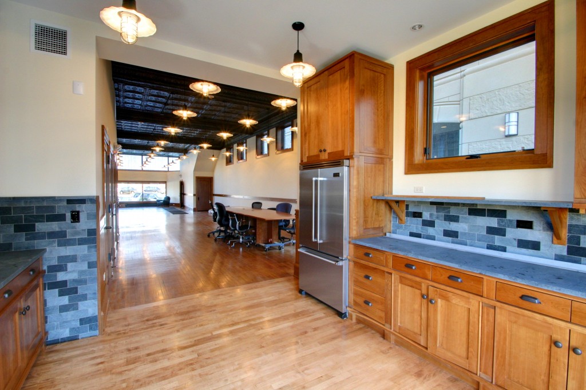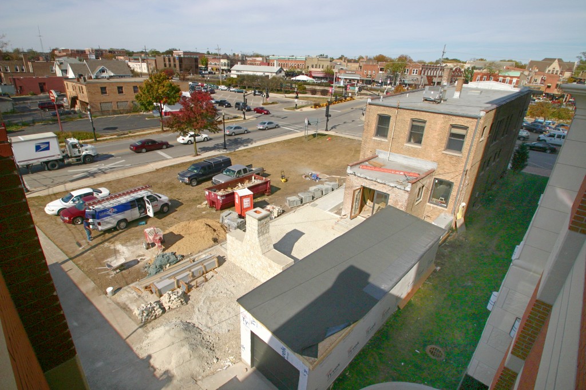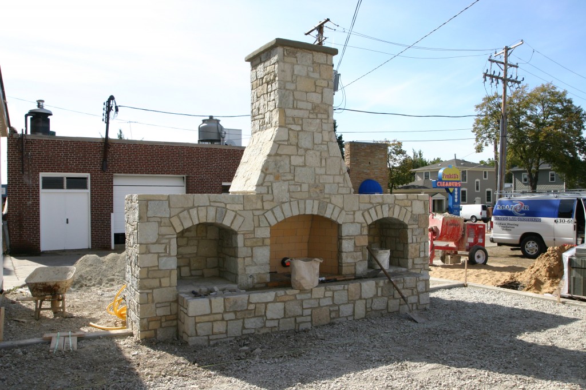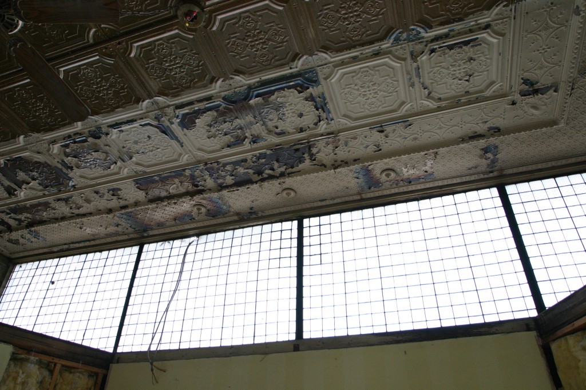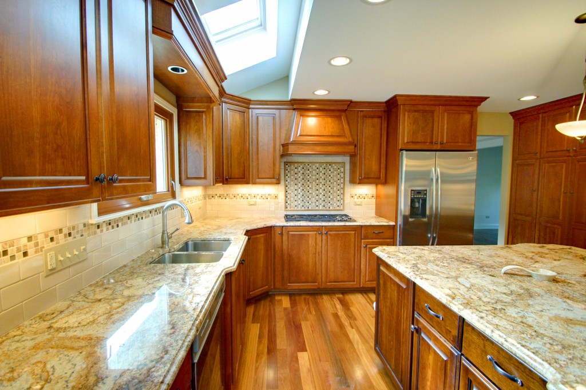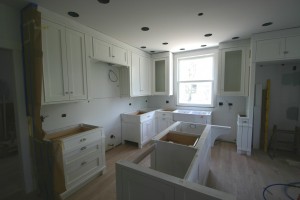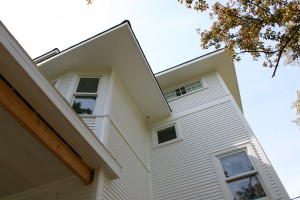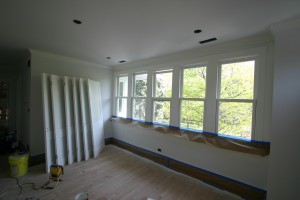» Modern Residence – Drawings Completed
Monday, January 28th, 2013
RS2 Architect, Chuck Seen RA, NCARB, has completed design and construction documents for a new modern single family residence that will be built in Itasca Illinois. The project was designed for a young family that has an appreciation for modern architecture, and will house their collection of modern furniture. The design is inspired by the works of Le Corbusier, Richard Meir and Mies van der Rohe. The final design seen here in model form will feature several “Fineline”, by Unilux of Germany, glass curtain walls, one of which spans nearly 20 feet in height. The exterior will feature a fiber cement open cladding rainscreen system. This system of open joint cladding significantly reduces moisture penetration into the wall cavity, reducing the possibility of mold and deterioration. Additionally, a thermal break is also created reducing heat transfer from conduction and thermal radiation into and out of the building envelope. The site where the house will be located is gently sloping from front to back and will look out on a large meadow with mature trees and a small park and lake in the distance. Currently the project is out for bid, construction is expected spring of 2013. More updates will follow as construction commences.